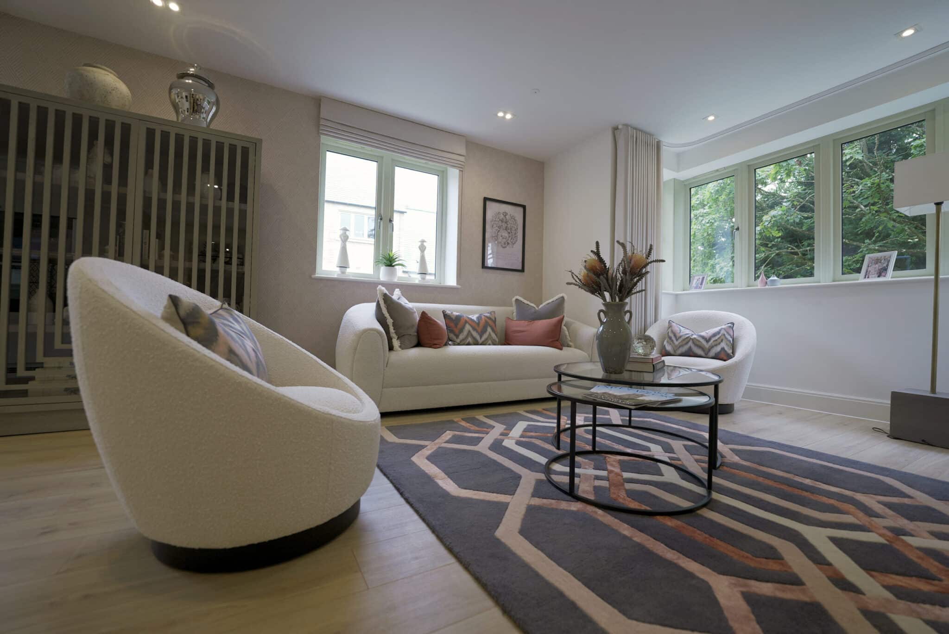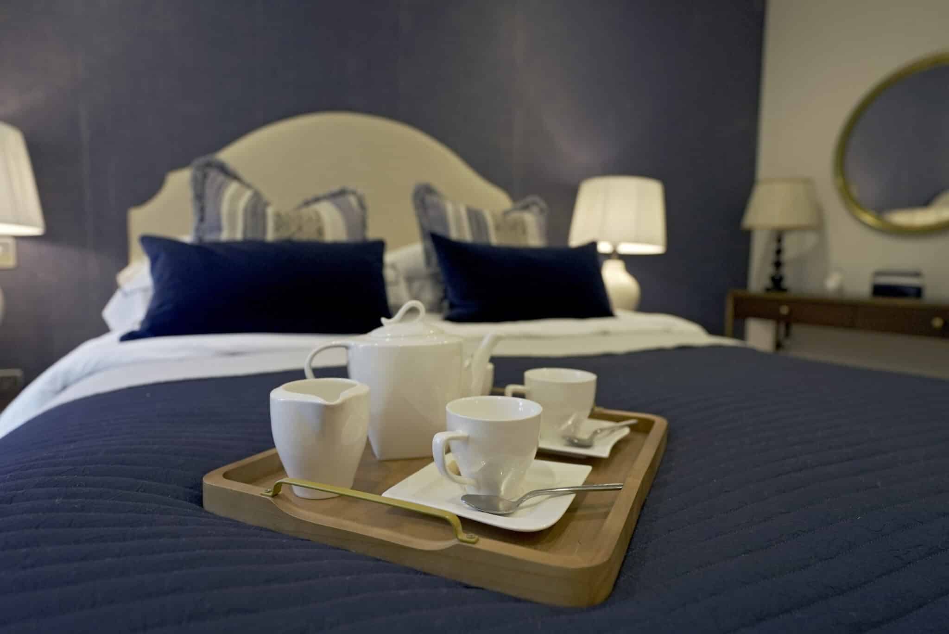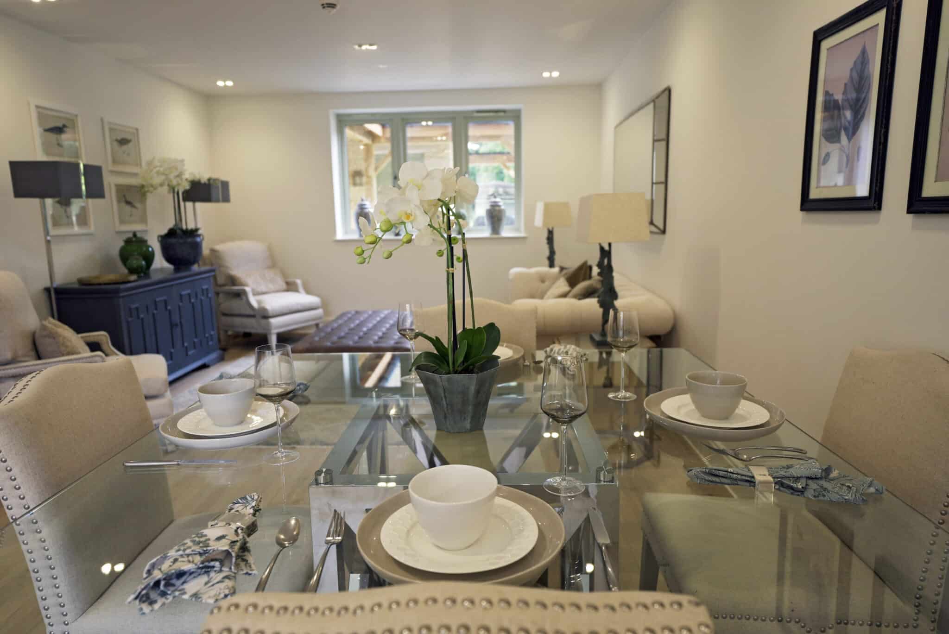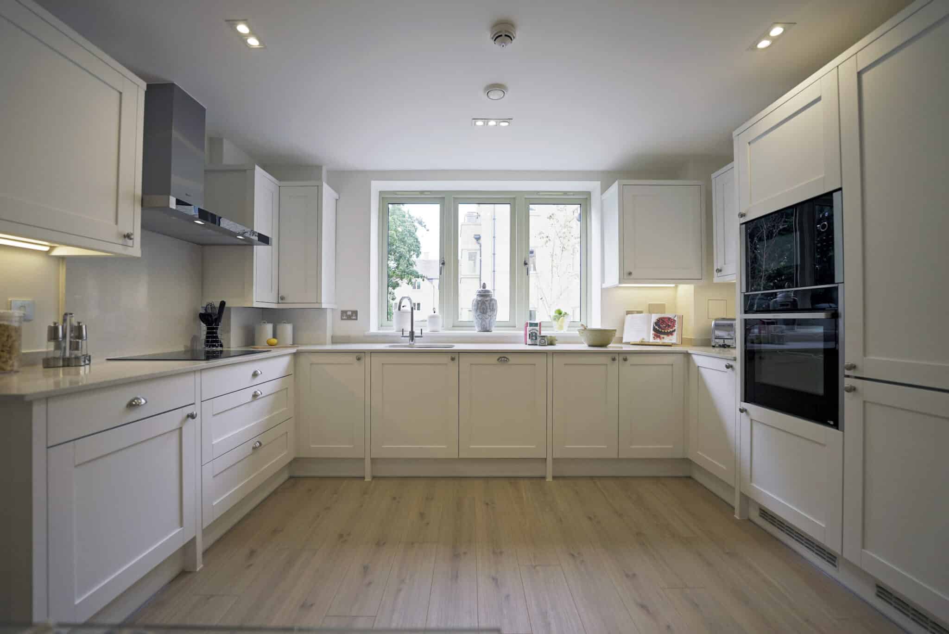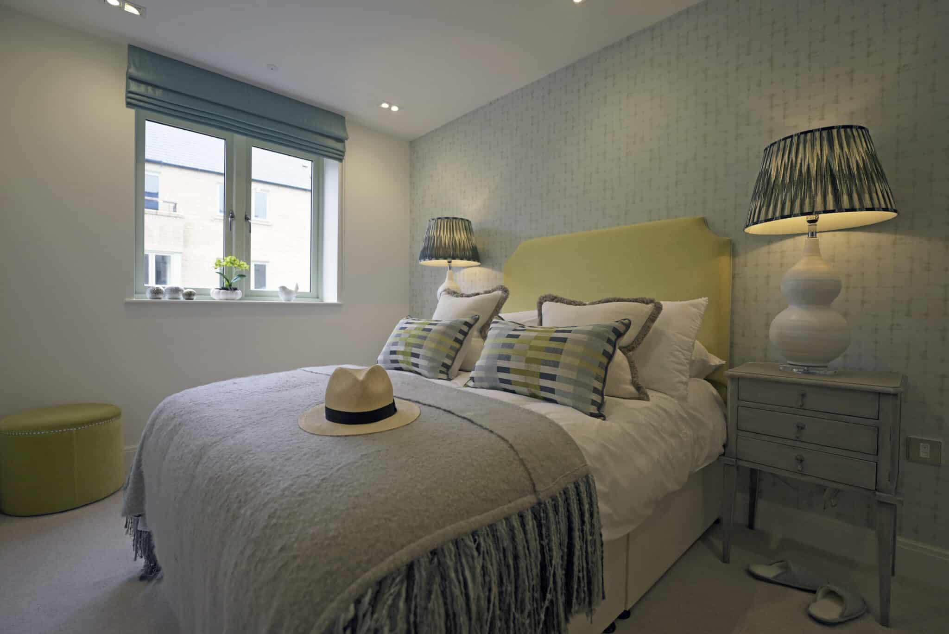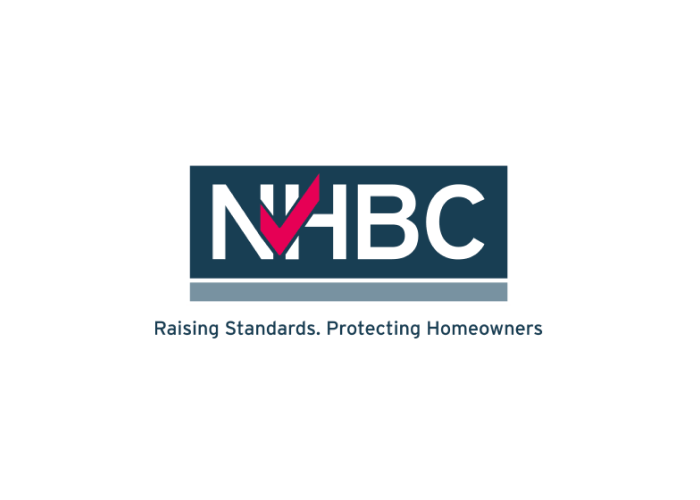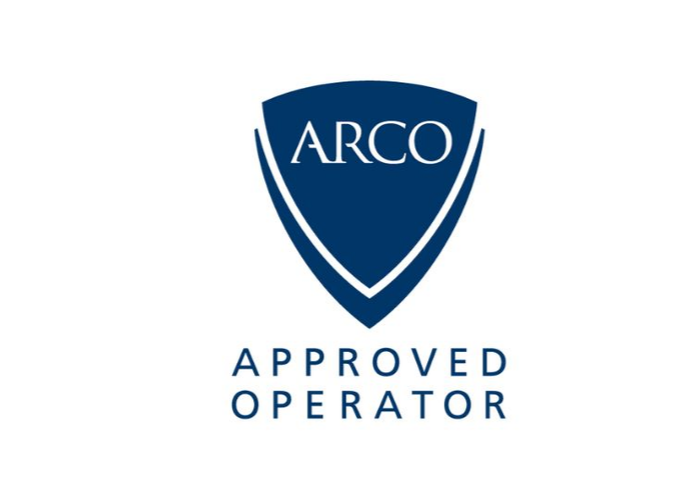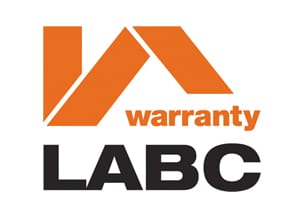About this property
This beautiful, brand-new property boasts 1,234 sqft of open plan living space with a private balcony and stunning bay windows offering bright natural light.
Further offers include a fully integrated kitchen with appliances included, two bedrooms, The Master bedroom features built in wardrobes and an ensuite bathroom with Porcelanosa sanitary-ware and tiling and a heated towel rail, and the second bedroom, also double in size, is the perfect space for a craft room or guest room.
As well as the ensuite, the property has a family shower room with walk in shower, fully tiled with vanity cupboard below the sink and mirror over.
The apartment also boasts a utility room and with built in storage cupboard.
Further features of the apartment include engineered laminate quality flooring through the living areas, and neutral carpets to bedrooms, energy efficient underfloor heating, aswell as resident and visitor parking. For optimal security for our owners each apartment features a video and audio door entry system.
Please note other charges apply – Monthly and Deferred Community Fees are payable in addition to the purchase price. Please ask the Sales Advisors for details.
The images featured in this listing are indicative of available apartments and the Rangeford Villages lifestyle you could have. Note they are not necessarily representative of this specific property or village. All properties are sold as unfurnished other than integrated kitchen and relevant appliances.
Property specifications
- Spacious open plan for flexible living
- Large windows, many with double or triple aspect
- Data points for TV and telephone
- Engineered laminate high quality flooring
- Quality shaker style kitchen units with soft closing doors and drawers
- Integrated appliances:
- Oven
- Induction hob
- Microwave combination oven
- Cooker extractor hood
- Dishwasher for 12 place setting
- Fridge freezer 50/50 frost free
- Durable quartz engineered stone worktop and upstand
- Durable quartz engineered stone worktop and upstand
- Utility Cupboard/Room:
- Data points for TV and telephone
- Fitted wardrobes to master bedroom
- Level access walk-in showers
- Porcelanosa tiling
- Back-lit mirror over basin
- Heated towel rail
- Shaver point
- Toilet roll holder
- Quality laminated flooring to open plan lounge, kitchen and dining room
- Carpet to the hallway
- Neutral 80/20 carpet to bedroom
- Porcelanosa tiles to shower rooms and bathrooms
- Data points for telephone in lounge, hall and bedrooms
- Data points for television lounge and bedrooms
- All television channels will be available via Internet Protocol. Enabled for pay to view channels with connection and subscription to be arranged by resident
- CAT6 data cabling to TV points and connectivity for future proofing to central facility
- Emergency Notification System 10” touchscreen tablet
- Telecare and personal alarm communication with 24 hour emergency support response and emergency services co-ordination
- Video and Audio entry for apartment communal building entrances
- Free internal calls between apartments resident-to-resident
- Smoke and fire alarm to each apartment, connected to 24 hour response team
- Doorbell to all internally and externally accessed apartment doors
- Automated apartment building entrance door
- Automatic smoke ventilation for communal hallways
- Integrated misting system
- Thermostatically controlled by room underfloor heating
- Hot water on demand – combi gas boiler or centralised heating system
- Metered individual apartment usage of electricity, water and heating
- Mechanical extract ventilation
Facilities
At the heart of the community is The Pavilion, the hub of social activity.
This is the place for meeting with friends old and new over a midday coffee, or hire the private dining room for a special occasion with your family. It also houses the wellbeing spa with swimming pool, hydro pool, sauna and steam room, and the gym, dance studio and craft room. Join other Rangeford owners in the lounge cinema for an evening film or out on a trip courtesy of the village transport. You can choose to be as relaxed or active as you wish.
To help you enjoy life to the full, a comprehensive range of village services can be enjoyed as standard or at an additional cost.
- Village Manager
- Guest suite for family and friends
- Concierge and village transport
- Activities Co-ordinator
- Housekeeping services
- Domiciliary Care team
- 24-hour emergency support response and emergency services co-ordination
- Resident group activities including exercise classes
- Raised Allotments, Workshop, Boules Court and Snooker
Siddington Park
![]() 2 Bedroom(s)
2 Bedroom(s)
![]() Apartment
Apartment ![]() 2 Bathroom(s)
2 Bathroom(s)
![]() 1234 sq ft
1234 sq ft
![]() For sale
For sale ![]() 1st Floor
1st Floor 





