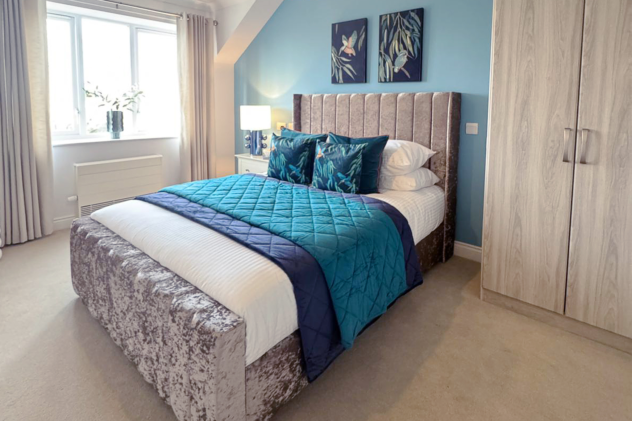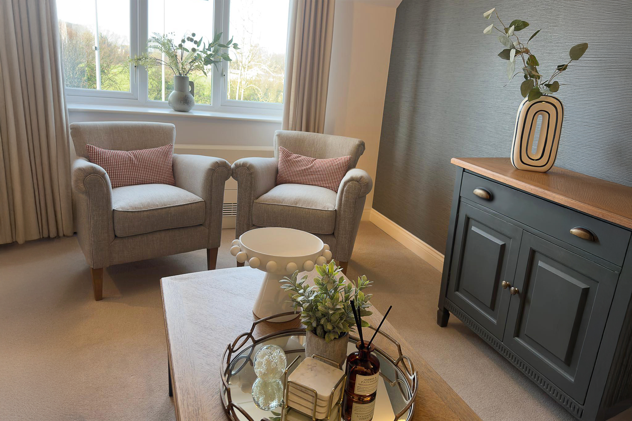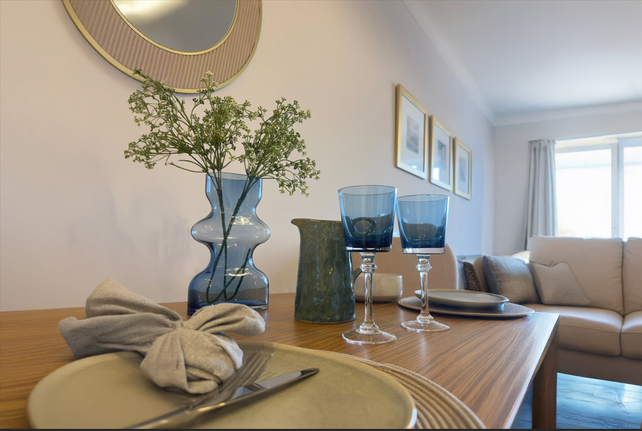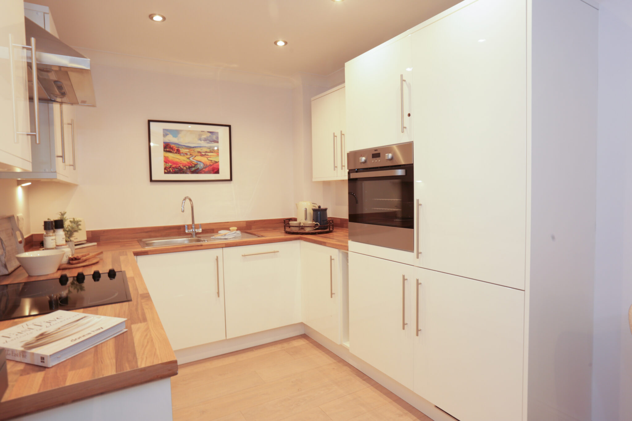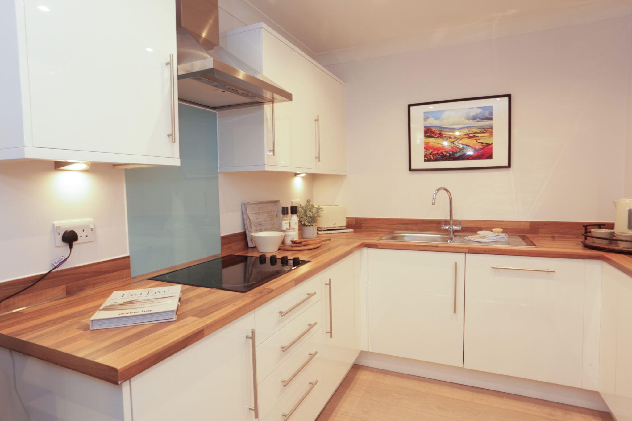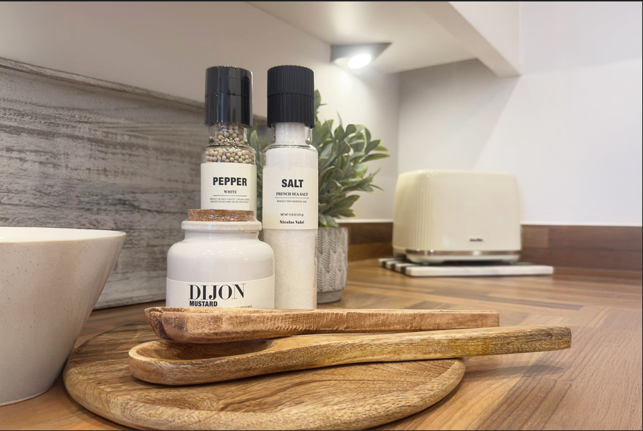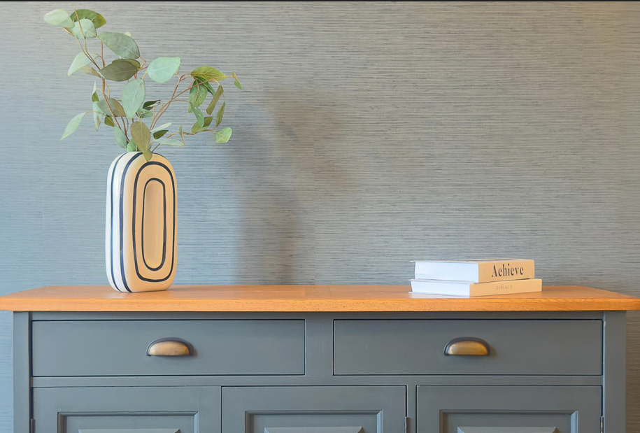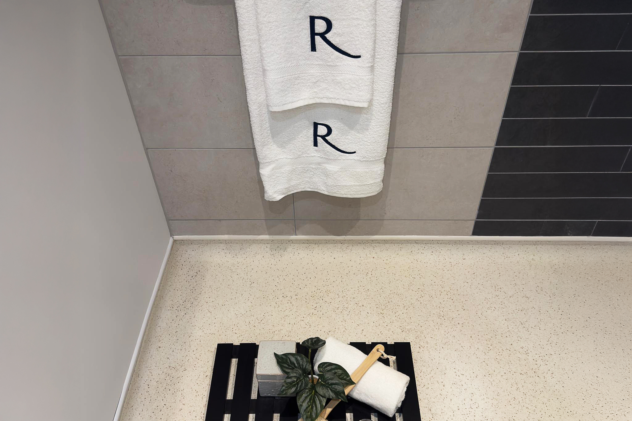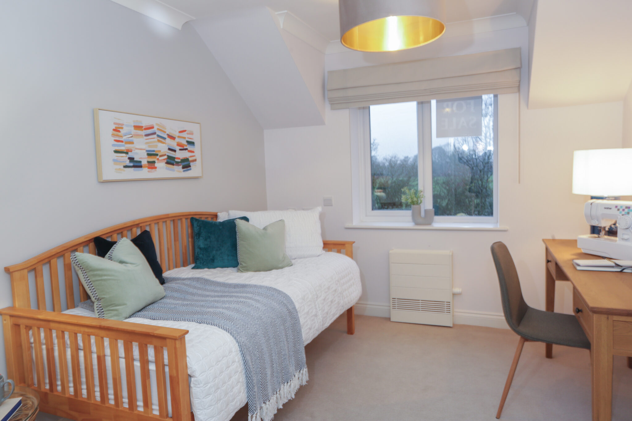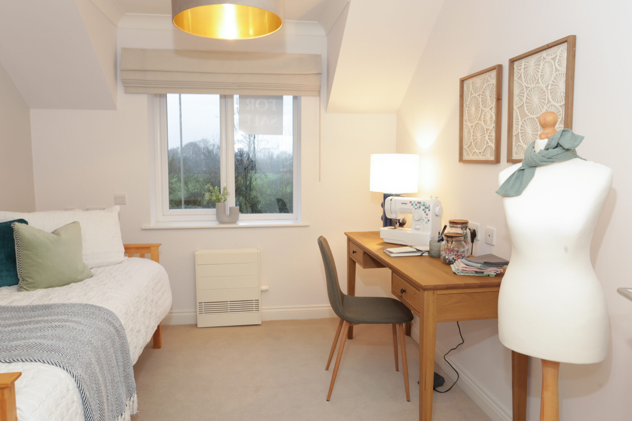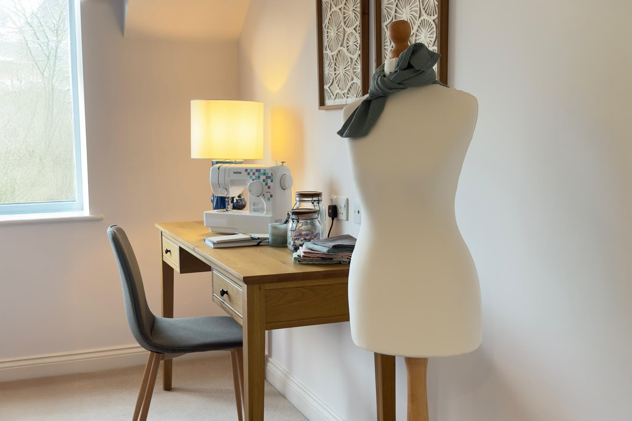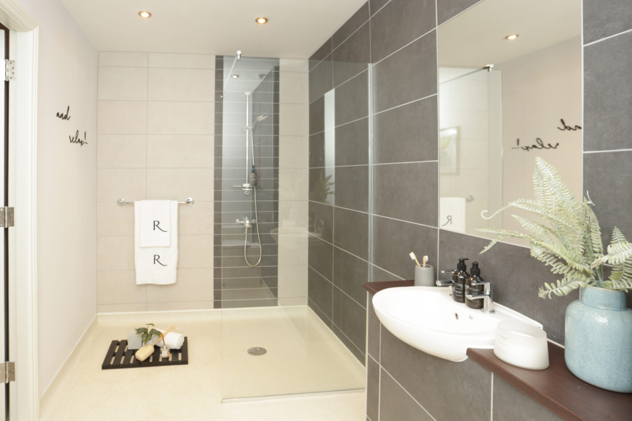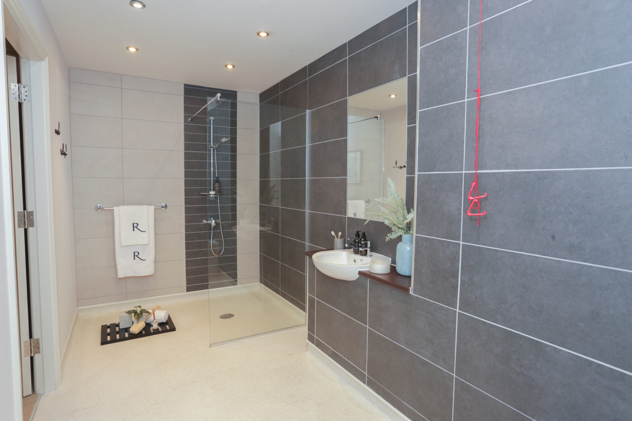About this property
This Newbridge Layout 1st floor apartment features 710 square feet of open-plan living space along with two double bedrooms.
The hallway leads you to a stylish kitchen, with integrated appliances, opening out into the large living/dining area.
The master bedroom is adjoined by a shower wet room with Jack and Jill doors. The second bedroom is a generously size, perfect for a guest or hobby room.
As this apartment is based in the central location of the Pavilion, you have the independence of living in your own home but with peace of mind that the community is nearby. All Pavilion owners benefit from a shared central garden space to be enjoyed by all.
Ex-show home elegantly designed by renowned interior designers Blocc Interiors, sold with all furniture and soft furnishings included. A fully move-in-ready property offering a seamless purchase.
Property specifications
- Large open plan level access living room and kitchen
- Easy to use and easy to clean
- Integrated Zanussi appliances including: eye level oven, electric hob, cooker extractor hood, washer dryer, dishwasher, fridge and freezer
- LED lighting to underneath wall units
- Soft close drawers and cupboards
- Integrated recycling bin
- Spacious room
- En-suite shower room to master bedroom with ‘Jack and Jill’ doors to hallway
- Level access walk-in showers
- Thermostatically controlled shower values
- Full height wall tiling to sanitary ware walls
- Toilet roll holder and towel rail
- Integrated shaver point
- Mirror over basin
- Carpet to bedrooms, living room and hallway
- Forbo Surestep non-slip oak effect vinyl to kitchen area
- Altro Aquarius non-slip vinyl to bathroom and shower rooms
- Telephone socket in living room and bedrooms
- Television socket in living room and bedrooms
- Many of the sockets are positioned at waist height
- Extractor fan in shower room
- Circuit provided in living room for electric fire installation
- Communal TV and satellite connection. Subscription to be arranged by owners
- CareLocate assisted living system for The Pavilion audio door entry and emergency assistance from the care team
- Emergency pull cord in shower room
- Heat alarm in kitchen and smoke alarm in hallway
- Approved security locks
- Doorbell, letterbox and two height spyholes
- Pendant entry system to The Pavilion entrance door
- Centralised gas central heating and hot water
- Thermostat control in hallway
- Room adjustable controls
- Individually metered usage of electricity
- Communal meterage of gas and water
Facilities
At the heart of the community is The Pavilion, the hub of social activity.
Here you’ll find the Café Bistro, cinema room, bar, gym, hair salon, activity room, workshop, library, pool table, plus a village shop. Outside, there are many seating areas offering different views including a sun trap courtyard that provides a fantastic selection of outdoor seats providing areas for all owners to sit with a cup of tea and a book in the summer months, all set among beautifully tended gardens.
To help you enjoy life to the full, a comprehensive range of village services can be enjoyed as standard or at an additional cost.
- Village Manager
- Guest suite for family and friends
- Wellbeing services
- Housekeeping services
- Domiciliary Care team
- Resident group activities
- 24-hour emergency support response
- Emergency services co-ordination
Mickle Hill
![]() 2 Bedroom(s)
2 Bedroom(s)
![]() Apartment
Apartment ![]() 1 Bathroom(s)
1 Bathroom(s)
![]() 710 sq ft
710 sq ft
![]() For sale
For sale ![]() 1st
1st 