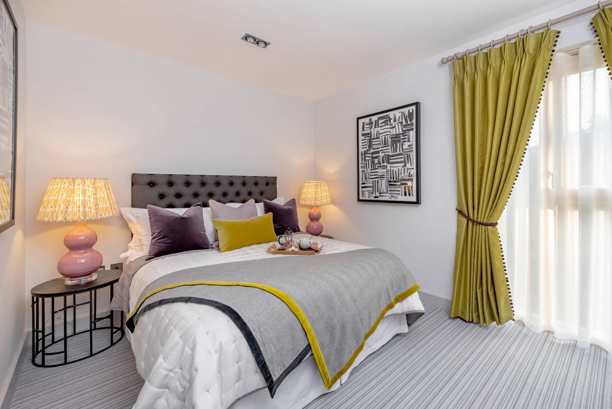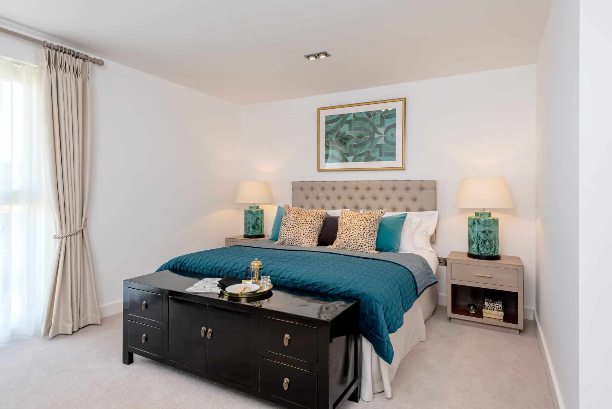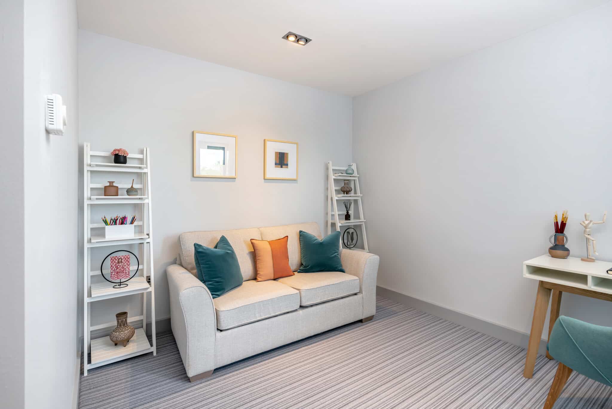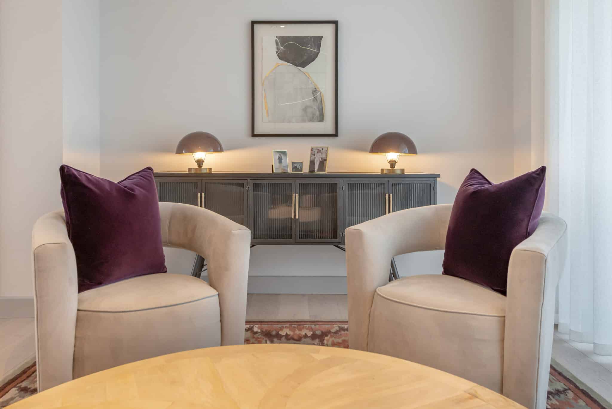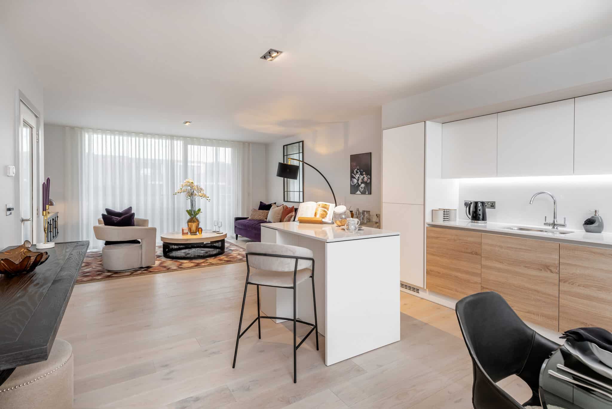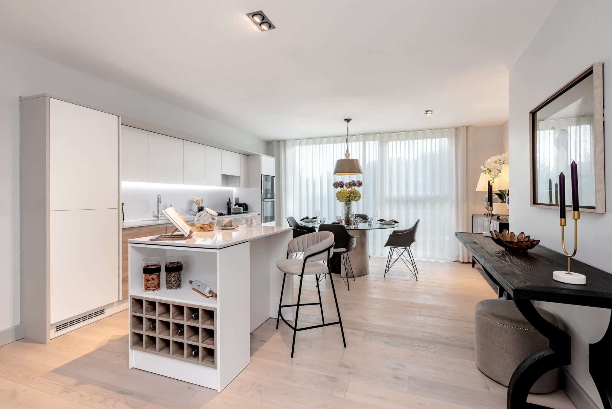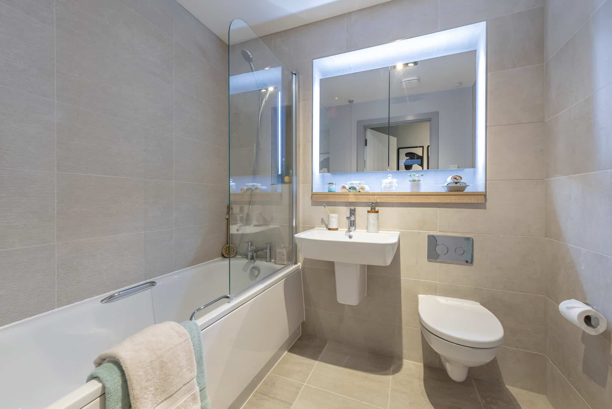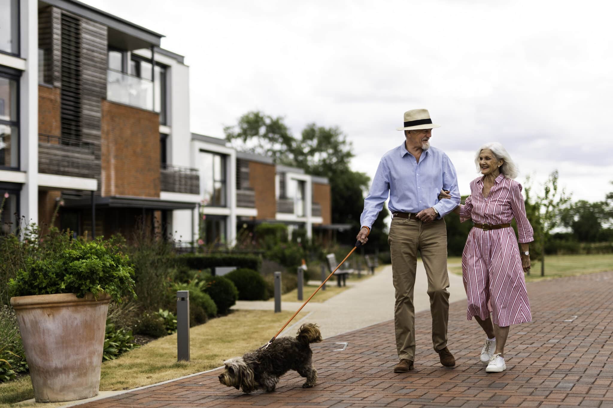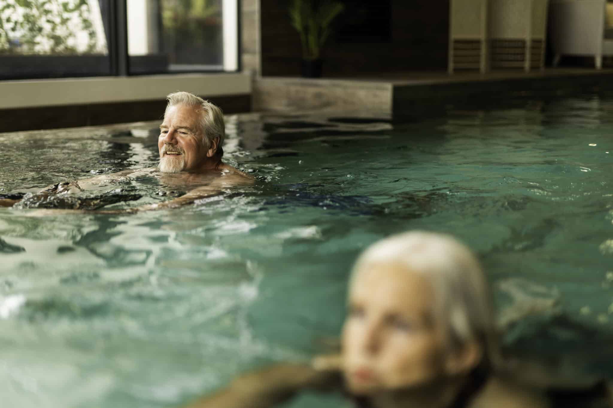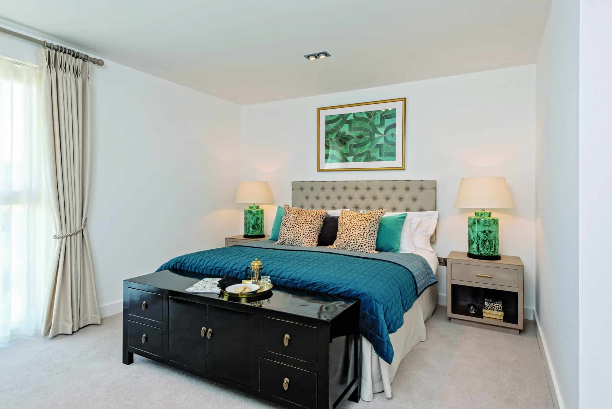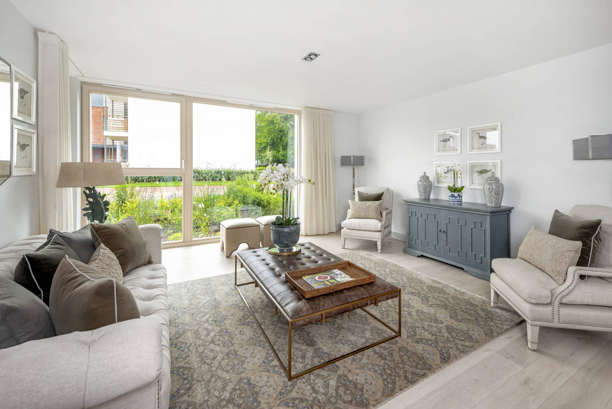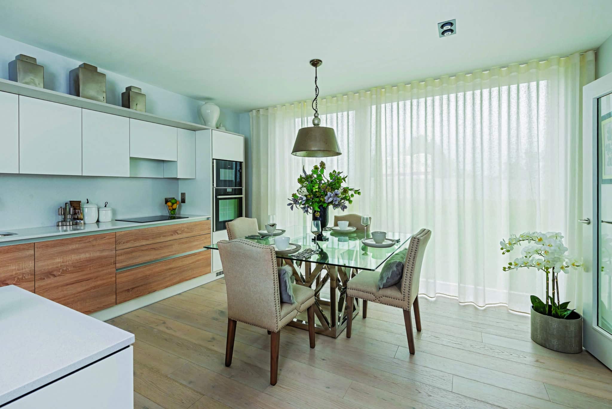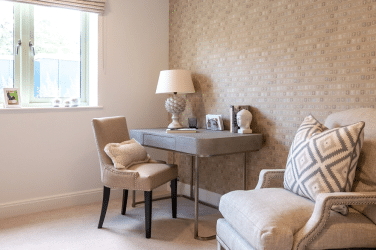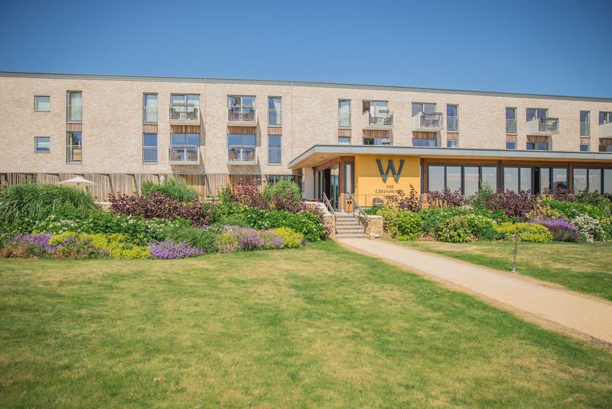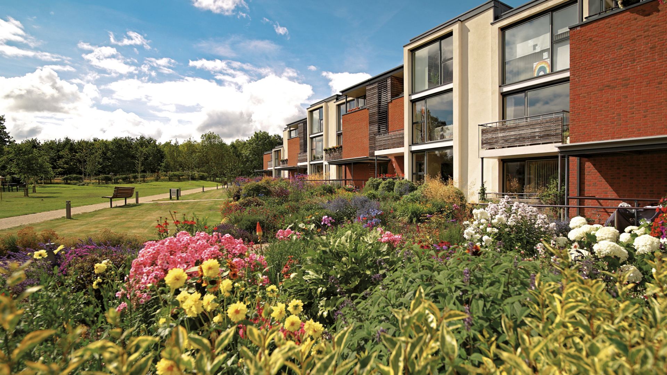This brand-new ground floor apartment has 1594 sqft of open plan living space.
The kitchen is fully integrated with additional space for a dining table and chairs. This leads into the living area which continues on your own patio area.
The spacious master bedroom features built in wardrobes and is adjoined by a modern ensuite. The second bedroom is a generously sized double and the third is the perfect size for a hobby room.
The property has an ensuite shower room with walk in shower, along with a bathroom including vanity cupboard below the sink, heated towel rail and mirror. Both rooms are created with use of sanitary-ware and ceramic tiling. The utility cupboard with built in storage also includes a washer dryer.
Further specifics of the apartment include quality Amtico flooring throughout the living areas, and neutral carpets to bedrooms, energy efficient underfloor heating, as well as permit parking. For optimal security for our residents each apartment features a video and audio door entry system along with 24 hour emergency support response for your peace of mind.
Please note other charges apply – Monthly and Deferred Community Fees are payable in addition to the purchase price. There is a notional peppercorn ground rent. Please ask the Sales Advisors for details.
The images featured in this listing are indicative of available apartments and the Rangeford Villages lifestyle you could have. Note they are not necessarily representative of this specific property or village. All properties are sold as unfurnished other than integrated kitchen and relevant appliances.
Wadswick Green
![]() 3 Bedroom(s)
3 Bedroom(s)
![]() Apartment
Apartment ![]() 2 Bathroom(s)
2 Bathroom(s)
![]() 1594 sq ft
1594 sq ft
![]() For Sale
For Sale ![]() Ground Floor
Ground Floor 