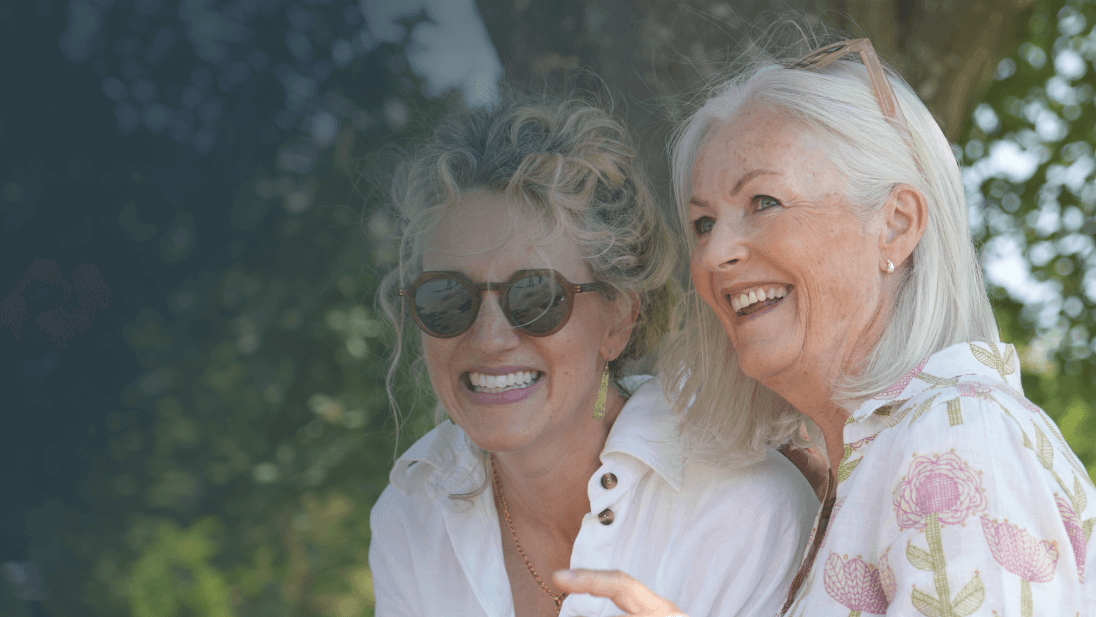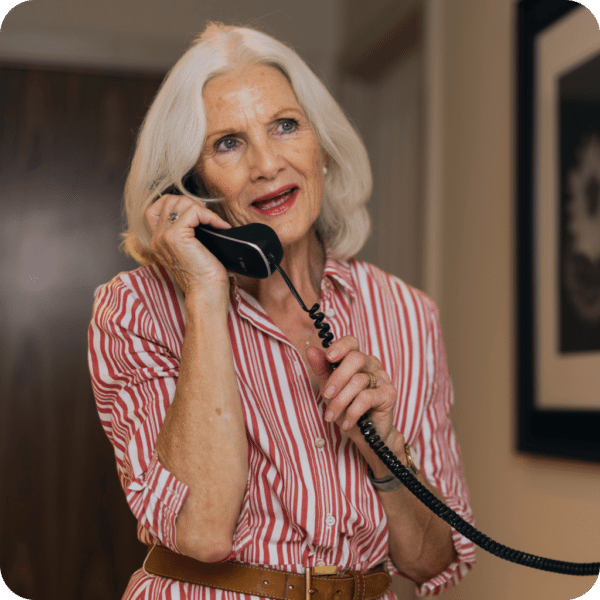Property Features
• Luxury Retirement Property
• 2 Double Bedrooms
• En-suite bathroom
• Balcony
• Stunning Courtyard Setting
• Swimming Pool & Spa Facilities
• Restaurant & Coffee Shop
About this property
A luxury ground-floor pre-owned apartment with 997.5 sqft of open plan living space.
Situated in a stunning courtyard surrounded by beautiful countryside views. A quiet and elegant space to call home. The fully-fitted kitchen within the open plan living area offers integrated Neff appliances including an electric oven, induction hob, microwave combination oven, dishwasher and combined washing machine and tumble dryer.
A special feature is the mobile land unit providing flexible and versatile working space with an integrated wine rack. Floor-to-ceiling dual aspect windows offer stunning views with a balcony off the lounge area. Two spacious double bedrooms, master with fitted wardrobes and ensuite, A family bathroom with vanity wall cabinet with mirrored doors, integrated shaver point and feature lighting. The apartment benefits from thermostatically controlled by room underfloor heating, with light oak flooring in the living areas and carpet in both bedrooms.
This apartment offers everything needed for flexible, easy living.
Property specifications
- Large picture windows, leading to a walk on balcony
- Hardwood flooring throughout
- Easy to use and easy to clean
- Architect designed contemporary kitchen with Bosch integrated appliances including induction hob, dishwasher, washer/dryer. fridge and oven
- Engineered hardwood high-quality flooring
- TV and telephone sockets in bedrooms
- Wilton carpet
- Level access walk-in showers
- Porcelanosa full height wall tiling
- Porcelanosa ceramic tiled floor with mosaic tiles in shower area
- Porcelanosa sanitaryware and heated towel rail
- Illuminated mirror
- Contemporary flooring to complement the walnut and oak interior design
- Engineered hardwood high quality light oak flooring in lounge / kitchen / dining room and hallway
- Contemporary striped 80/20 carpet to bedrooms ‘beige’ tones
- Porcelanosa ceramic floor tiles to ensuite, shower room and bathroom
- Telephone sockets in lounge, hall and bedrooms
- Television sockets in lounge and bedrooms
- Sky Q connection and subscription to be arranged by resident
- CAT6 data cabling to TV points and connectivity for future proofing to central facility
- Tunstall 7” touchscreen console which integrates:
- Telecare and personal alarm communication with on-site 24 hour response team
- Video and audio door entry for building entrance door
- Free internal calls for Almond Close resident-to-resident
- Adaptable for future telecare support
- Smoke and fire alarm to each apartment, connected to on-site 24 hour response team
- Apartment door with door bell
- Individual post box adjacent to apartment door with apartment number
- Automated apartment building entrance door
- Automatic smoke ventilation for communal hallways
- Thermostatically controlled by room underfloor heating via centralised gas system
- Hot water on demand
- Metered individual apartment usage of electricity, water and centralised heating.
Facilities
At the heart of the community is The Pavilion, the hub of social activity.
Here you’ll find the relaxed dining destination The Greenhouse coffee shop, restaurant, bar and private dining room; spa with indoor swimming pool, sauna and steam room, foot spa, gym and hair salon. Outside, is The Greenhouse terrace; village green with croquet lawn and boules pitch; all set among beautifully tended gardens.
To help you enjoy life to the full, a comprehensive range of village services can be enjoyed as standard or at an additional cost.
- Village Manager
- Guest suite for family and friends
- Concierge and Chauffeur services
- Residents’ private drive entrance
- Housekeeping services
- Domiciliary Care team
- 24-hour emergency support response and emergency services co-ordination
- Resident group activities including exercise classes in the gym
Wadswick Green
![]() 2 Bedroom(s)
2 Bedroom(s)
![]() Apartment
Apartment ![]() 2 Bathroom(s)
2 Bathroom(s)
![]() 997.5 sq ft
997.5 sq ft
![]() Reserved
Reserved ![]() Ground Floor
Ground Floor 








